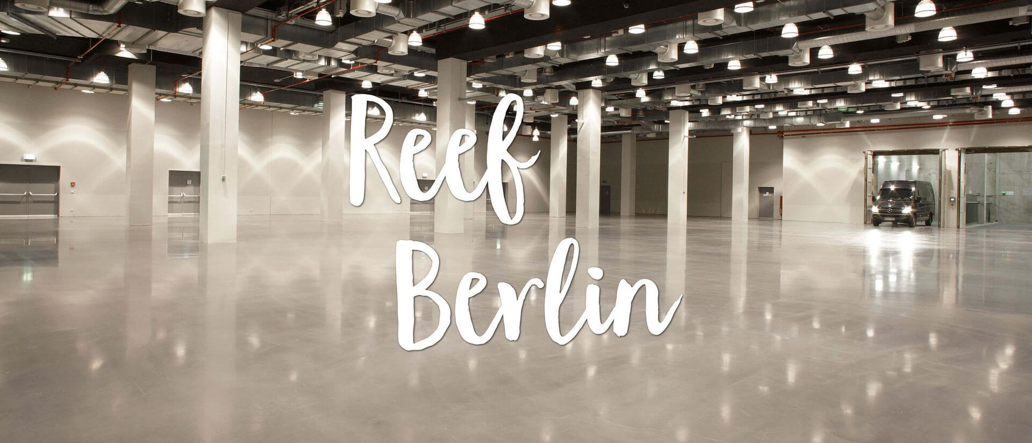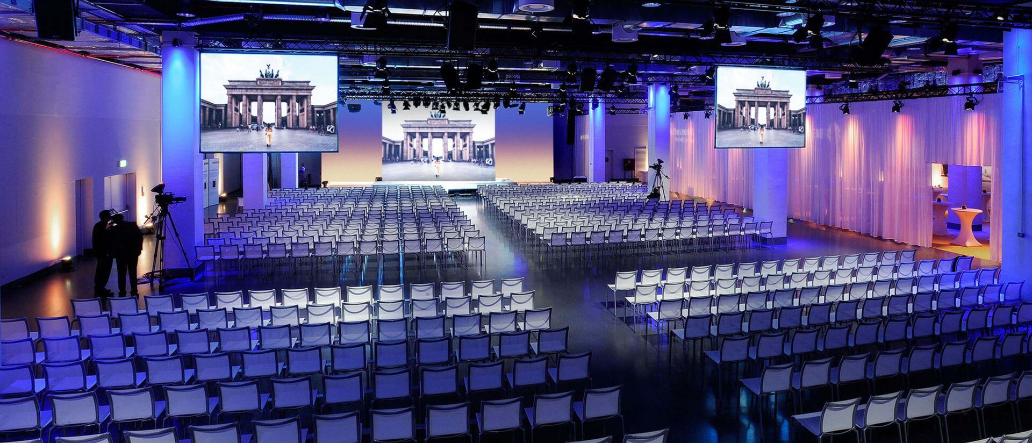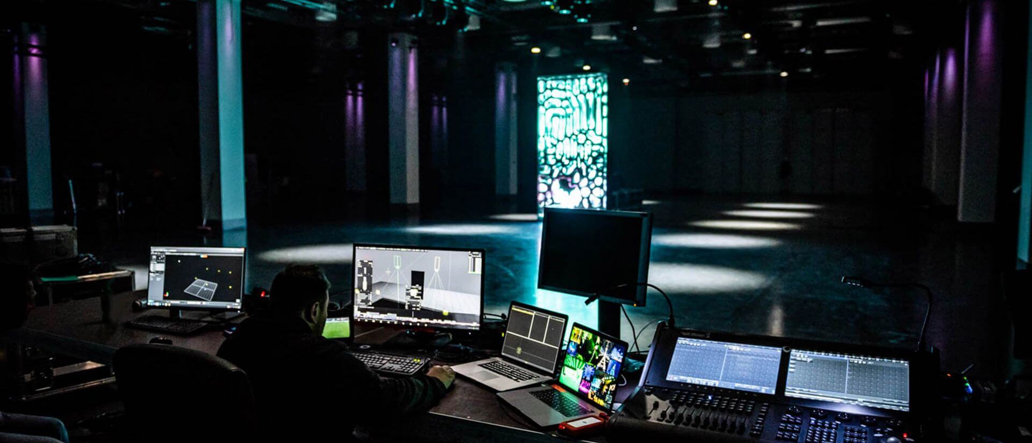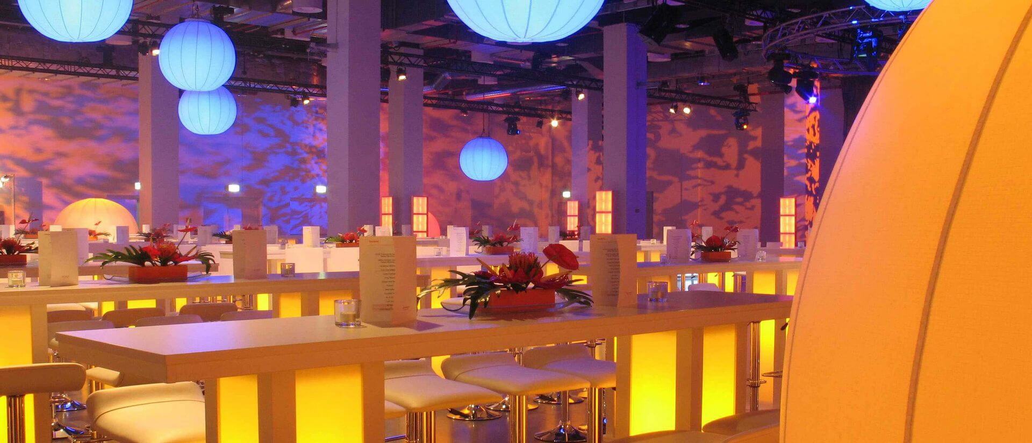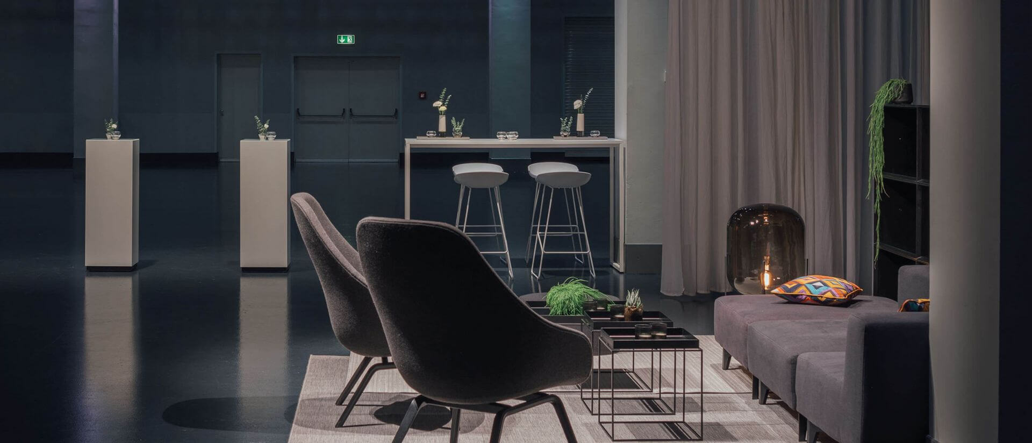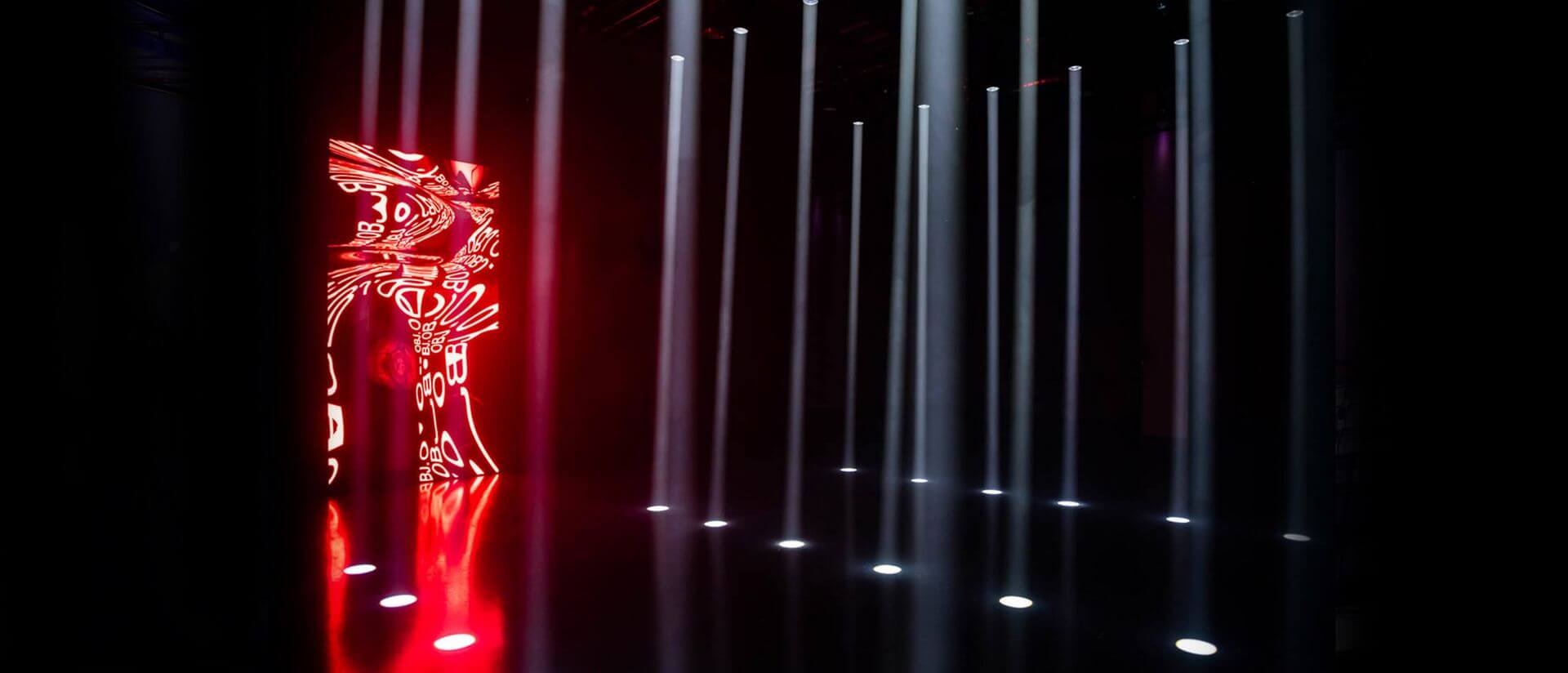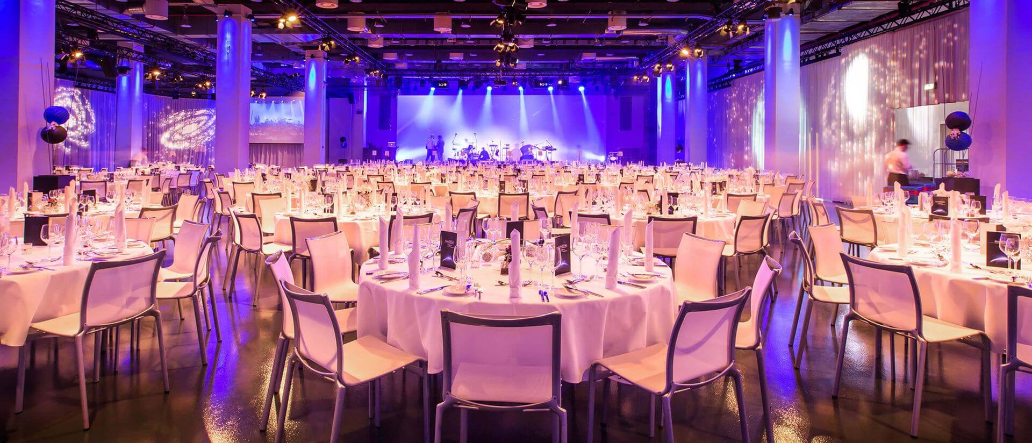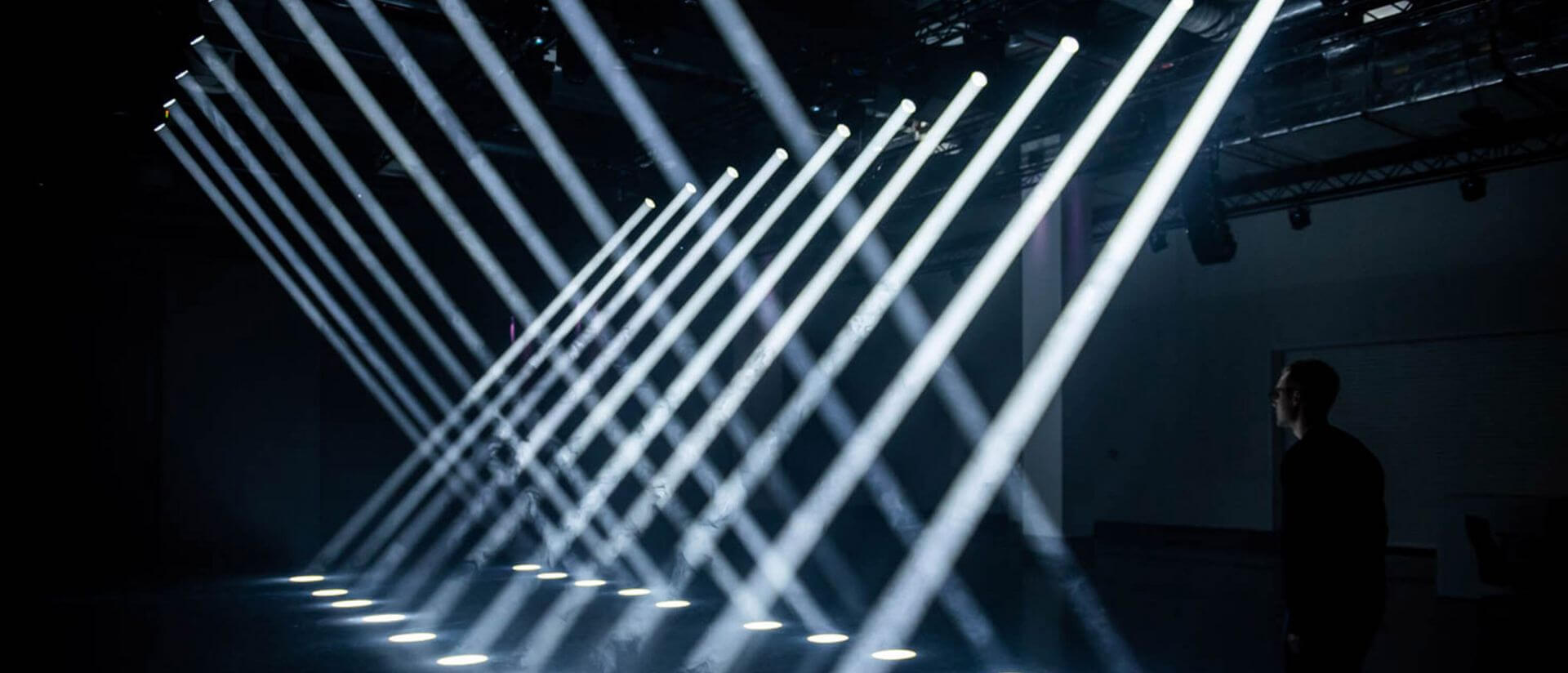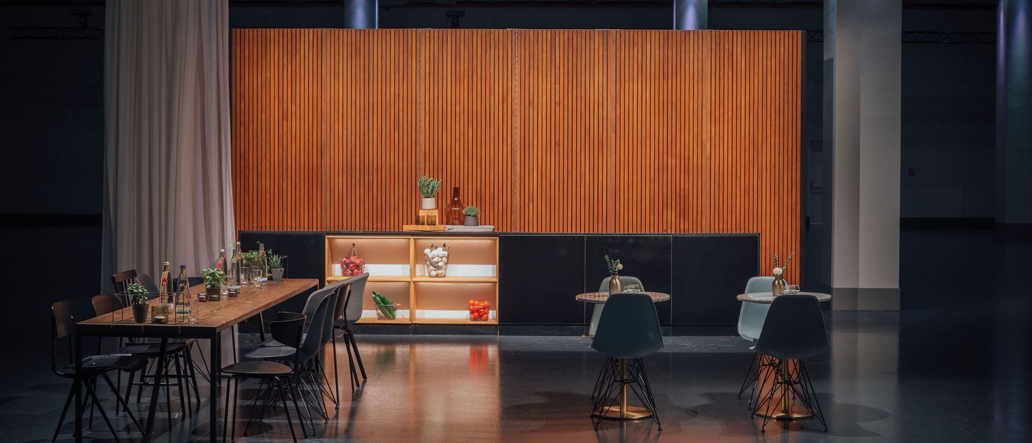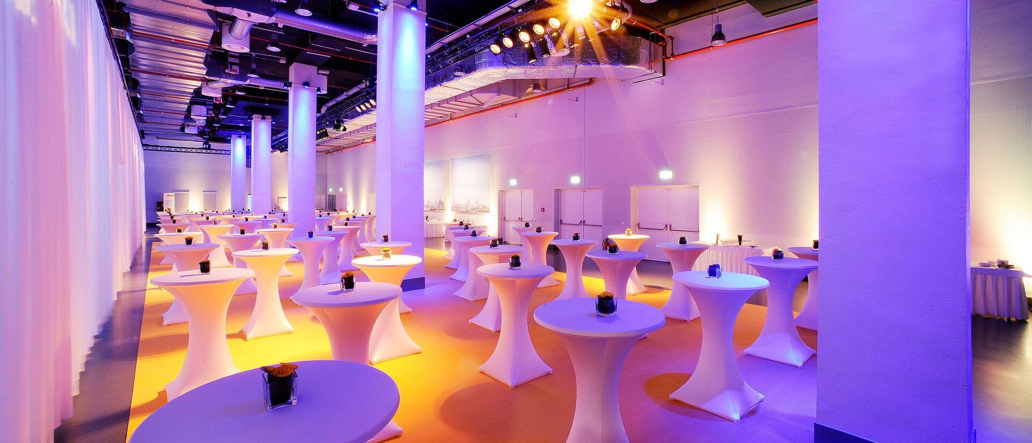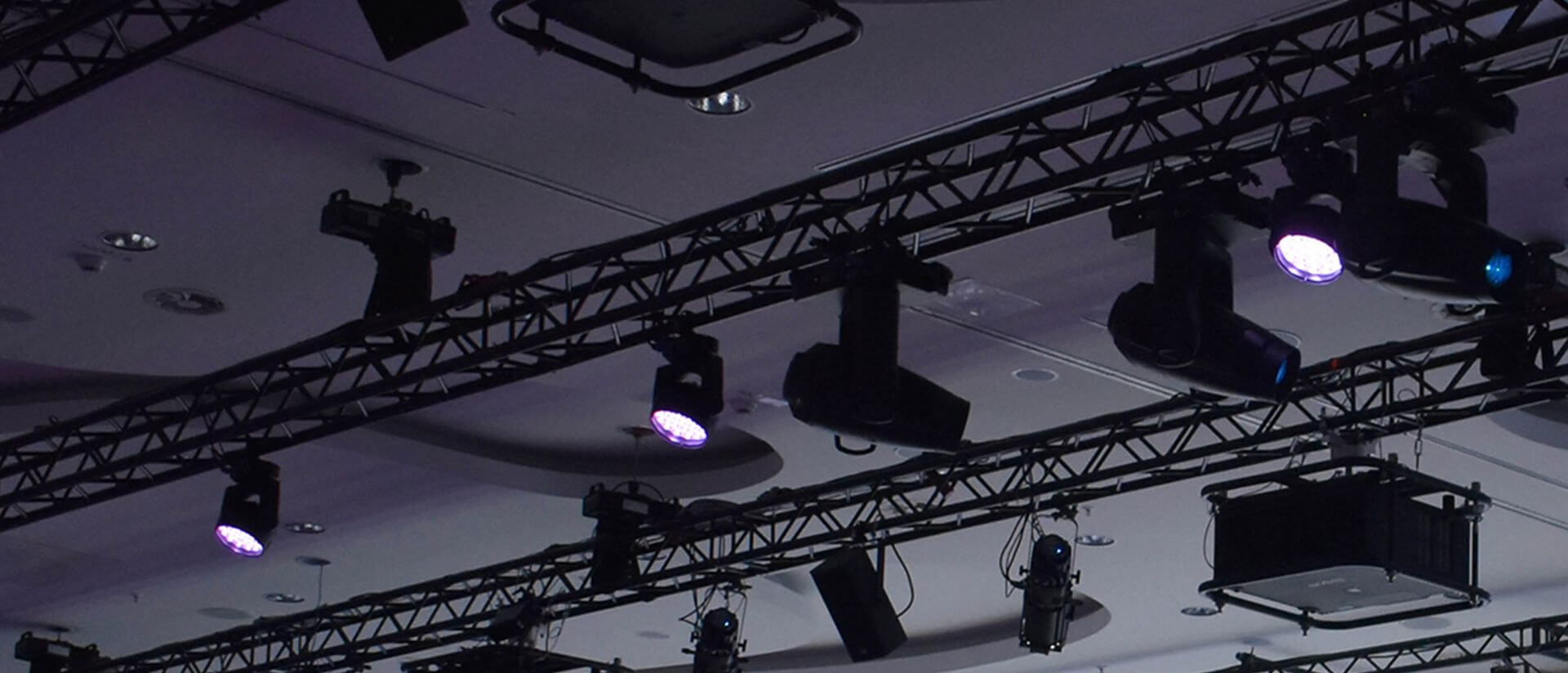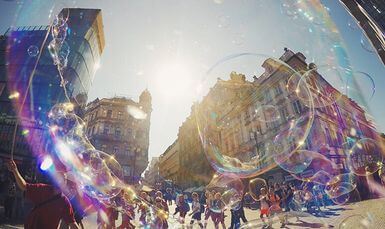Vienna House Andel’s Berlin
Landsberger Allee 106. 10369 Berlin
+49 30 453 053 0 - [email protected]
Reef Berlin
Big is Best
With a total space of 2,000 m², the event location of Reef Berlin lies hidden beneath the busy streets of the German capital in the foundations of Vienna House Andel’s Berlin. A separate convention entrance with spacious foyers leads, completely barrier-free and over a sprawling staircase, into the multifunctional showpiece venue. An off-site location, spacious, clean and puristic at once. Six-metre ceilings, six enormous pillars, a floor poured out of epoxy resin in a glossy concrete grey. As a starting point for unlimited possibilities, Reef Berlin transforms itself into a street food market with food trucks and open restaurants, a showroom for high-horsepower cars or a classic speaker’s hall for panel discussions.
For the individual and high-quality equipment with conference and event technology, set, stages and special construction, the specialist Ambion is integrated in the process from planning, production to implementation with the partner in-house department. Two truck elevators, looking a lot like a nautical lift system, each with a capacity of 30 tonnes, make it easy to deliver even extra-large consignments. For additional supplies, there is a separate delivery dock at the back of the hall. Flanking Reef Berlin are a functional backstage area with a fully equipped banquet kitchen, three separate cold storage rooms, an open bar for crew catering, eight dressing rooms with showers and toilets, and a separate large quality-fitted bathroom facility.
For anyone who even does need more space, Reef Berlin can be extended by a second room to 2,000 m². From one comes two. A reception area, a separate press corner, a private wine bar or a mobile make-up lounge – it’s all possible at Reef Berlin.
Reef Berlin facts and figures:
- Total space of 1,500 m² (can be extended to 2,000 m²)
- 6-metre-high ceilings with furnishing height of 4.8 m
- High-quality conference and event technology infrastructure, resources with individual, flexible solutions through the process-integrated Ambion partner in-house department
- 2 truck lifts with a capacity of 30 t each for loading and unloading the event space
- Fully equipped kitchen (150 m²) with three separate cold storage rooms (10 m² each)
- 8 dressing rooms with showers and toilets
- Bathroom facilities for up to 50 persons at a time
- Permanent bar with roller shutters for crew catering of about 25 persons
- Best event equipment, sound-absorbing walls, outstanding acoustics
- Separate convention access with spacious foyers
- Delivery dock for supplies
- Free high-speed WiFi
Direct connection to Vienna House Andel's Berlin:
- 557 rooms and suites
- 24h reception
- Executive a.lounge service
- 3 restaurants and bars including Michelin-starred restaurant Skykitchen
- 550 m² spa and fitness area SpaSphere with quiet terraces
- 550 parking spaces with 3 electric vehicle charging stations
- Berlin Ringbahn and Landsberger Allee tram station right in front of the door
